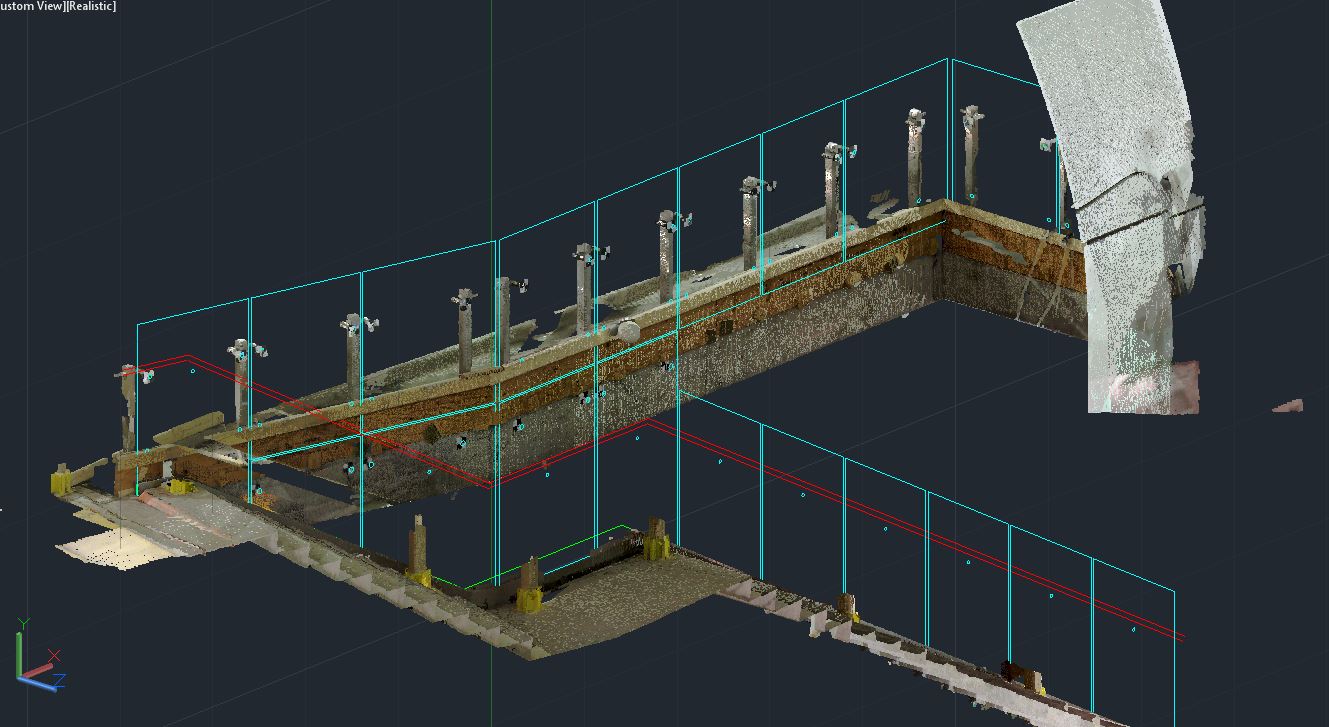Our in-house 3D scanning procedure allows us to take a snap shot of the physical structure at the early stages of construction with Point Cloud software. We then integrate into an AutoCad file that allows us to order long lead time items and avoid lengthy processes of layouts and templating such areas such as complicated structures or glass stairwells saving the projects weeks of costly delays.




